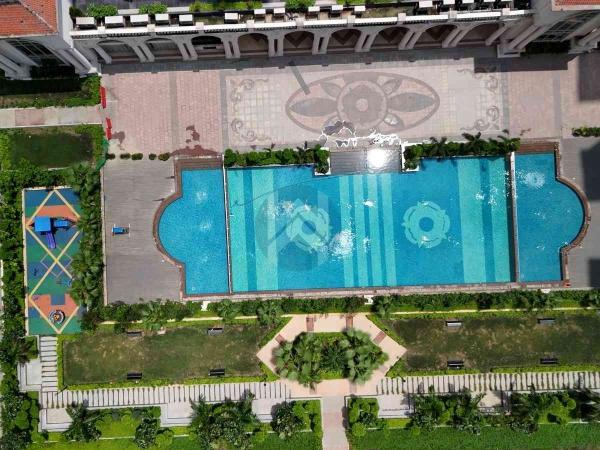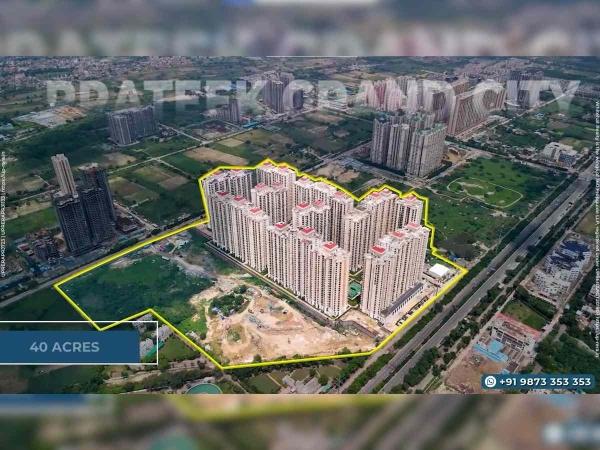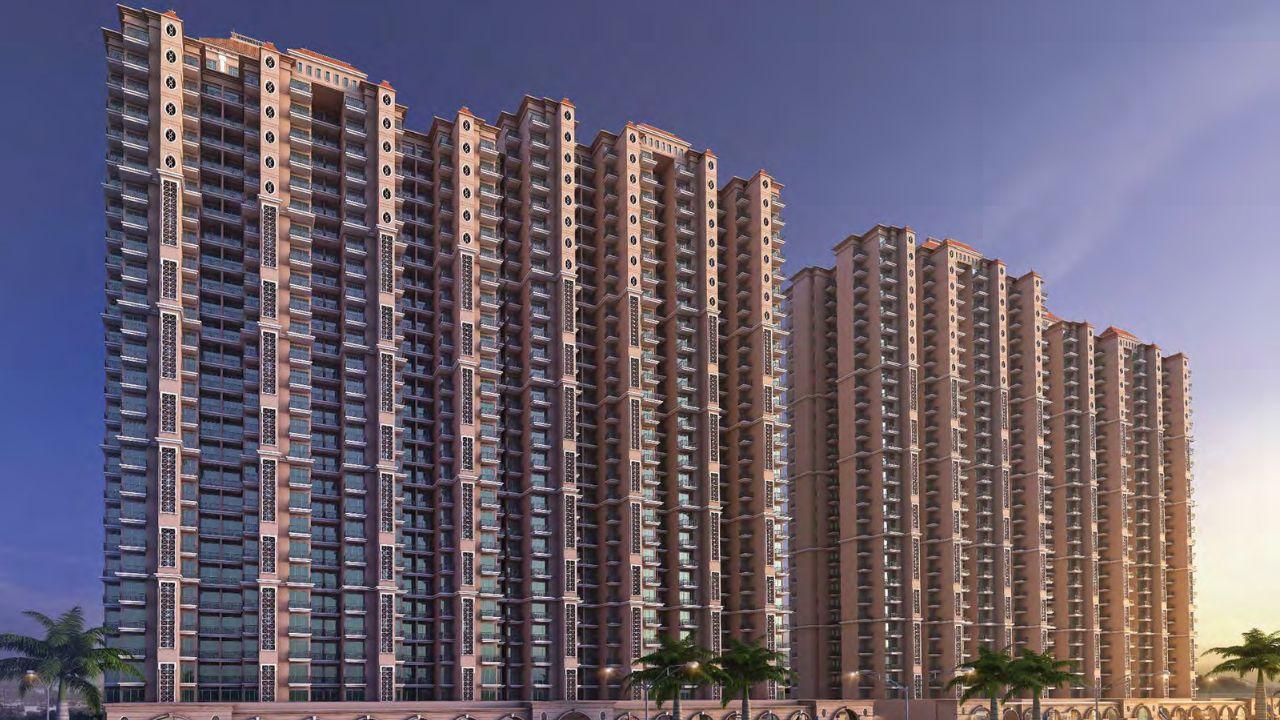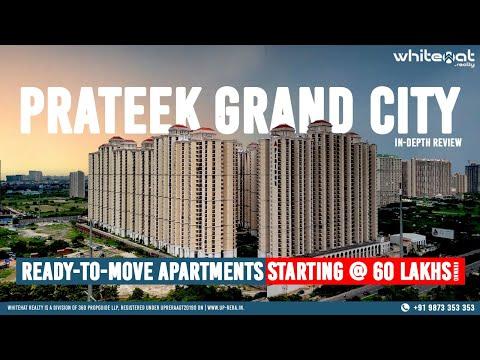Looking to sell or rent your property?
by prateek group





Prateek Grand City offers a blend of modern architecture and luxurious living in the heart of Siddharth Vihar, Ghaziabad. Spread across 40 acres, the project features well-designed 2, 3, and 4 BHK apartments with state-of-the-art amenities. The project promises timely possession and a lifestyle that elevates living standards. Read More
Prateek Grand City stands out as a premium residential project with its use of advanced Mivan construction technology, ensuring structural durability. Spread over 40 acres, the project offers a mix of 2, 3, and 4 BHK apartments, with a significant focus on open spaces, including 70% green area. The development includes two phases with a total of 25 towers, each featuring a podium-based structure and ample parking facilities. With a fully paid-up land status and easy home loan facilities from leading banks, Prateek Grand City is a promising investment for modern homebuyers.

22.7
Acres
24
Towers
1 : 56
Unit-Lift Ratio
8000*
Car Parkings
4500*
Apartments
198*
Units per Acre
Disclaimer : The floor plans and dimensions provided are sourced from the developer's website or brochure. WhiteHat Realty cannot guarantee the accuracy or correctness of these dimensions.
Prateek Grand City is on track for a timely possession, with construction progressing as per the RERA timeline. The project, which began in January 2019, is expected to be completed by December 2025. With a fully paid-up land status and ongoing work across all towers, homebuyers can be assured of the project's reliability. The developer's commitment to transparency and adherence to RERA guidelines further enhances buyer confidence. Additionally, the availability of home loan facilities from top banks makes it easier for potential buyers to invest in their dream home. The project’s steady construction progress and clear land status indicate a promising and secure investment.




Prateek Group is a Noida-based real estate developer, established in 2005. Known for premium construction, timely delivery, and a customer-centric approach. Driven by core values of transparency, engineering excellence, and quality-first ethos. It faced challenges in earlier phases of Grand City, and regained market confidence, especially with SWAMIH funding backing its Sector 150 project.




Loading price details...
Prateek Grand City offers a well-rounded living experience with its comprehensive range of amenities, spacious designs, and strategic location. The developer’s strong track record and the project's transparent pricing make it a viable option for prospective homeowners. We recommend considering the phased pricing to maximize value and investing early to benefit from lower rates. Ensure that the project's amenities and construction status align with your lifestyle needs and preferences before making a final decision. See More Projects
Count on us for amazing deals!