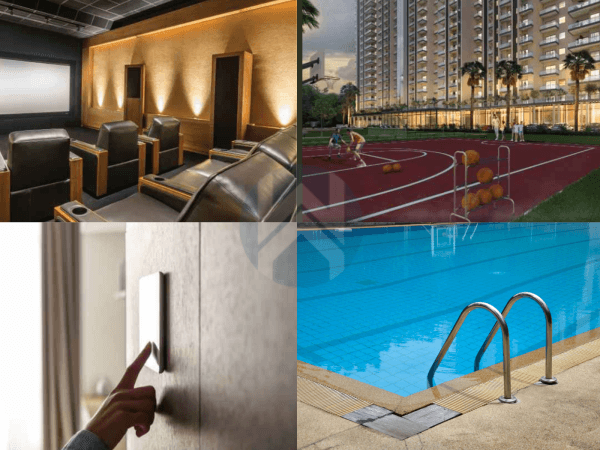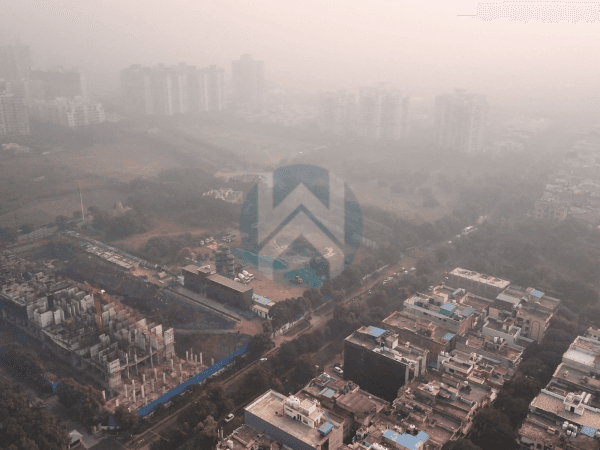Looking to sell or rent your property?

by Ramprastha Group (RUDPL)



Ramprastha Attalika is a premium residential offering developed with a thoughtful planning located in the prestigious Ramprastha, green township near Vaishali metro station. This under construction development stands out for the latest architecture, grand luxury amenities and strategic positioning. The project is situated in over 4 acres of land and promises contemporary and peaceful living for homebuyers. Being in a mature market Ramprastha comes as a New addition for those who are seeking upscale housing within a well established community. The project aims to redefine luxury with its innovation. In design and details.
Ramprastha is planned with a premium lifestyle within a mid density residential setup. The project consists of 3 towers hiding up to G+30 floors consisting of 360 units that would ensure details and low density by planning only 90 units per acre. The modern towers are equipped with a lift to apartment ratio of 1:30 for smooth accessibility. Being constructed on podium based technology, the project has a rooftop club house with luxury amenities and 2.5 acres of open space with 1.5 acres of greenery, the project balances urban lifestyle Natural Tranquility.

4
Acres
3
Towers
1 : 30
Unit-Lift Ratio
764*
Car Parkings
360*
Apartments
90*
Units per Acre
Disclaimer : The floor plans and dimensions provided are sourced from the developer's website or brochure. WhiteHat Realty cannot guarantee the accuracy or correctness of these dimensions.
Ramprastha Attalika was launched in feb 2023, with possession timeline for december 2027.however due to some issues it has been delayed to october 2028. With maintaining the quality and pace the developer is using Mivan shuttering technology.with this extended timeline buyers who are planning to move within 2-3 years should consider this property. Considering the group's past delivery challenges, the project promises to deliver a luxurious and well-designed living experience.




Ramprastha Urban Development Pvt. Ltd. (RUDPL) is a forward-thinking developer with a 45-year legacy. Incorporated in 2008, with a focused mission to transform urban living with well-planned group housing. The company’s approach is rooted in three core pillars: Intelligent Design and Affordability, Housing Accessibility, Community Development. They are building better communities and enriching lives for generations to come.




Loading price details...
For buyers who are looking For a premium housing, an attractive location Ram Pratha. ATTALIKA Should be prioritized in the list. The features and the modern amenities, efficient layout design and the connectivity Is making this project.
Count on us for amazing deals!