Looking to sell or rent your property?
by Arihant Group
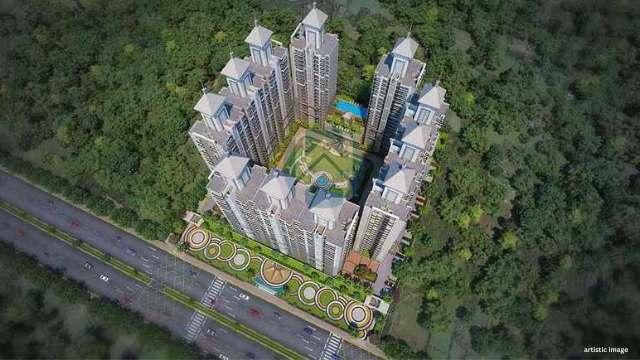
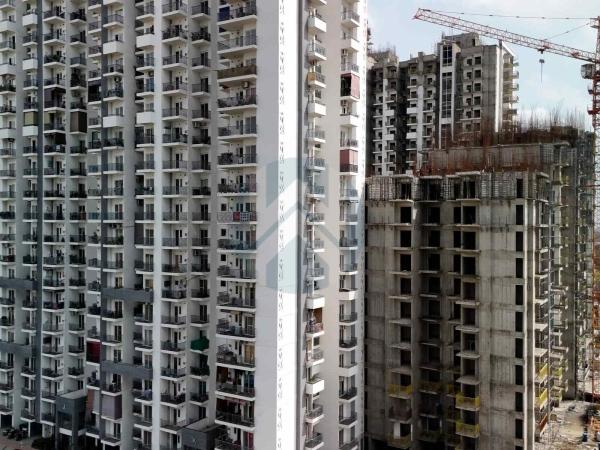
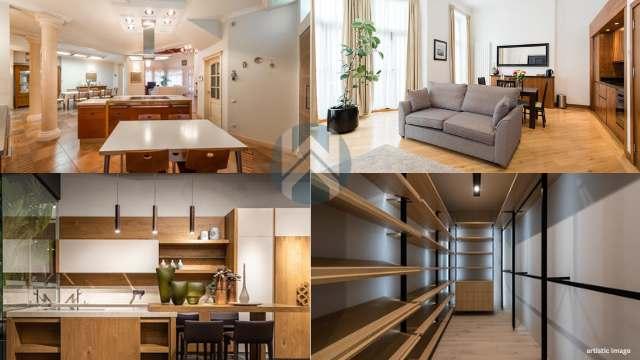
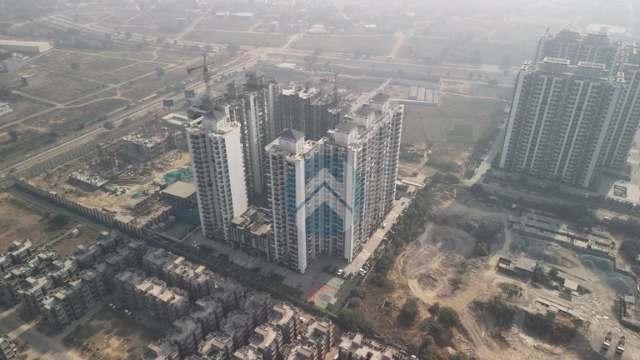
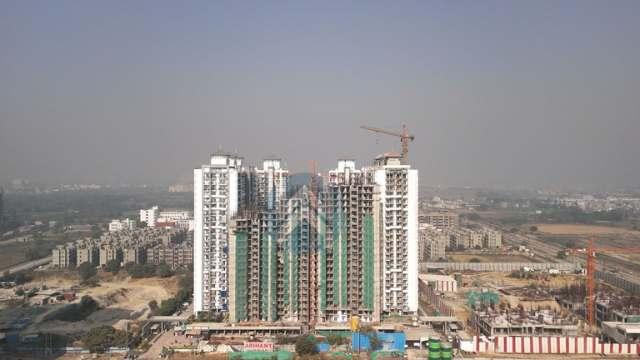
Arihant Abode is a thoughtfully designed residential project located in the fast-developing area of Sector 10, Greater Noida West. With a focus on providing affordable yet quality homes, the project caters to the needs of both small and large families. Spread across 11 high-rise towers, Arihant Abode offers 2 BHK and 3 BHK apartments with spacious layouts and modern amenities. The project combines comfort, security, and a healthy living environment, making it an appealing option for homebuyers seeking a balanced lifestyle in one of NCR’s growing residential hubs.
The design of Arihant Abode revolves around offering practical and comfortable living spaces. With 2 BHK and 3 BHK apartments spread across 11 towers, the project has focused on creating homes that are well-lit and ventilated. The layout ensures that each space is utilized efficiently, catering to the everyday needs of residents. An added bonus is the project’s adherence to Vastu principles, which is something many homebuyers consider important. The gated community also provides a secure environment, with necessary safety features in place. Furthermore, eco-conscious elements like rainwater harvesting have been thoughtfully integrated into the design.
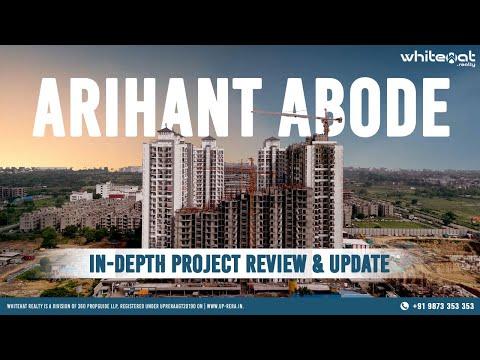
5
Acres
11
Towers
1 : 44
Unit-Lift Ratio
1000*
Car Parkings
944*
Apartments
188*
Units per Acre
Disclaimer : The floor plans and dimensions provided are sourced from the developer's website or brochure. WhiteHat Realty cannot guarantee the accuracy or correctness of these dimensions.
The expected possession date for Arihant Abode is set for May 2026, and from all indications, the project is progressing steadily. With several towers already in the advanced stages of construction, the timeline seems achievable. Since the project is RERA-compliant, homebuyers can expect regular updates about the status of the construction, ensuring transparency throughout the process. Once the possession date arrives, the handover process will include registration and the transfer of keys, making the transition smooth for new homeowners.




Arihant Group has spent over 30 years in real estate, and has become a trusted name in Delhi-NCR. Known for timely delivery, high construction quality, and customer satisfaction. They offer homes across all segments from affordable to luxury. With 15+ projects the developer has earned lasting credibility. Their transparent dealings and ethical practices among homebuyers seeking reliability, value, and peace of mind.




Loading price details...
If you're considering a home in Sector 10 or 12 of Greater Noida West and are looking for entry-level 2 BHK or 3 BHK options, Arihant Abode is worth considering. The project is expected to be fully developed by the mid of 2026. For those interested in under-construction properties, Civitech Strings is another option in a similar category, offering competitive pricing with slightly less appealing floor plans compared to Arihant Abode. Alternatively, if you're open to ready-to-move options, Coco County presents a solid choice, though it may be priced higher due to its established status and demand.
Count on us for amazing deals!